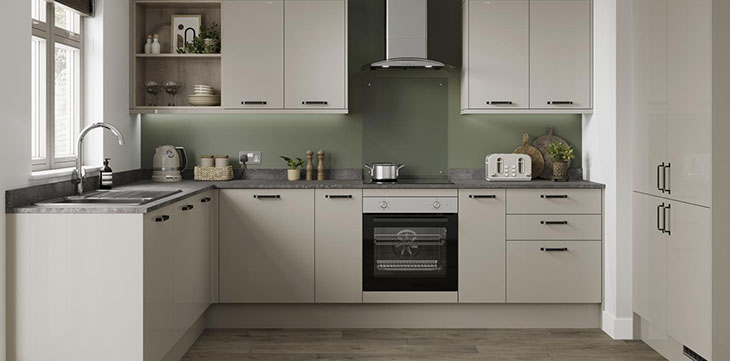Kitchens

Kitchen Design and Custom Cabinets in Greenwich, Stamford, and Westport CT
The Basics of Kitchen Interior Design: Creating an Ergonomic and Efficient Space
Every home has a kitchen, and for it to be functional and comfortable, it must be designed with ergonomics in mind. Designing workspaces that accommodate human needs and capacities while taking into account physiological and psychological aspects is known as ergonomics. Integrating ergonomic concepts can dramatically improve the functionality and safety of the area, regardless of how big or small your kitchen is.
Let’s go through the fundamentals of kitchen design Greenwich ct design with an ergonomics-focused approach to assist you in designing a contemporary kitchen that is both functional and aesthetically beautiful.
Sinks, Counters, and Stove-Top Heights
The height of important components like sinks, counters, and the stove-top is one of the key factors in kitchen design Greenwich ct. To reduce strain and discomfort when preparing meals, these workspaces should be constructed with user comfort in mind. For countertops, a height of about 36 inches is advised for most people. However, based on your choices and height, this may change. Measure yourself at the height that seems most comfortable, then make design modifications as necessary.
Easy-to-Reach Cabinets
Having effective kitchen storage is essential for keeping the room clean and well-organized. To avoid needless bending or stretching while reaching for objects, make sure that all cupboards and shelves are conveniently accessible. Heavy products or those used less frequently should be kept in lower cabinets, while frequently used things should be kept in easy-to-reach upper cabinets. For greater storage and easier access to the contents, use pull-out shelves or deep drawers.
Electric Points and Placement
Many appliances in modern kitchens need electricity to operate. To satisfy the requirements of your kitchen equipment, carefully consider the location of electric points during the design phase. Check each appliance's voltage requirements to make sure the electrical circuit can support the load. The easiest way to prevent overloading a single circuit in the kitchen is to have several outlets distributed thoughtfully throughout the space.
Efficient Pathways
The design of your kitchen cabinets stamford ct should make it straightforward to move between high-traffic areas. Think about the traditional kitchen work triangle, which is formed by the stove, the refrigerator, and the sink. This layout for the kitchen cabinets stamford ct guarantees that these three crucial workspaces are conveniently close to one another, cutting down on the time and effort needed to move between them. Maintain a clean path and provide enough room for comfortable mobility within the kitchen.
Adequate Lighting
In the kitchen, proper lighting is essential for both functionality and atmosphere. Install enough ambient lighting to make the room feel bright and welcoming. Equally crucial is task illumination, particularly in locations where precise tasks like slicing vegetables or reading recipes are carried out.
It does not need to be difficult to design ergonomic kitchen cabinets norwalk ct. By adhering to these fundamental guidelines, you may design a contemporary, functional kitchen that completely meets your requirements. During the design phase of the kitchen cabinets norwalk ct, keep comfort, safety, and functionality in mind. Start designing your ideal kitchen right away to reap the rewards of a well-thought-out room for years to come!

